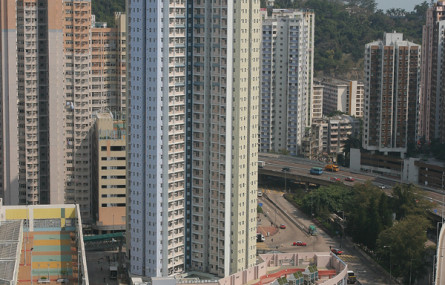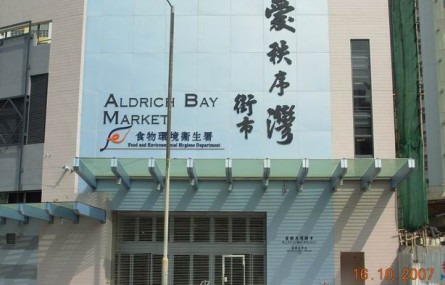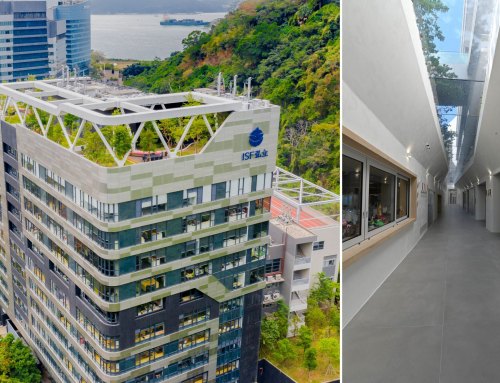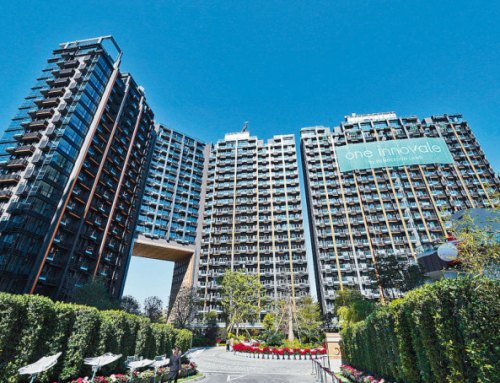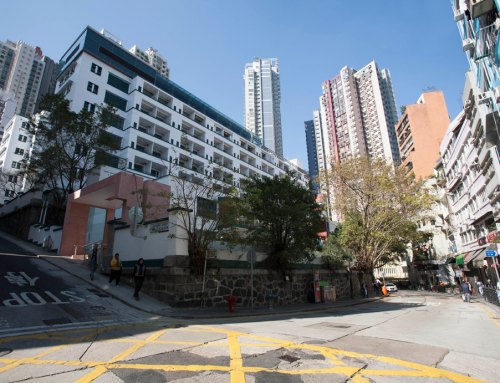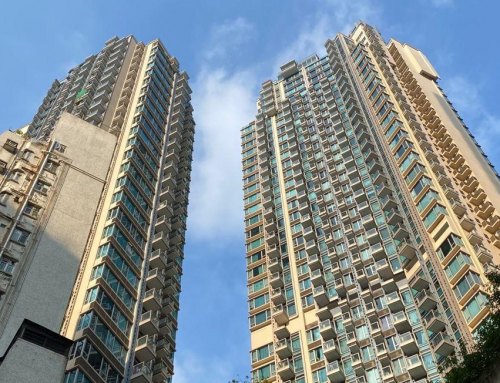Project Description
Client:
Hong Kong Housing Authority
Project Value:
HK$ 188 million
Construction Floor Area:
35,220 m2
Project Design:
Architect: Housing Department
Structural Engineer: Housing Department
M&E Engineer: Housing Department
Contractor: Nishimatsu Construction Co., Ltd.
Description:
WTP was engaged to provide full quantity surveying services for the construction of a 41-storey non-standard public rental housing block consisting of 716 domestic flats and a 3-storey market complex consisting of 103 market stalls.
Project Features:
The project included installation of starter bars from pilecaps and tie beams carried out under a previous foundation contract, and construction of substructural and superstructural works above these pilecaps and tie beams.
Dispute Resolution Advisor System was employed for resolution of disputes on Architect’s extension of time granted and Surveyor’s valuation of variations and disruption costs with tight time frame for settlement of these disputes.
Key Issues:
The Site was close to the waterfront that works below the ground floor were carried out under sea water levels.
The Site was adjacent to a drainage reserve and part of the Site was within the MTRC Protection Zone. Furthermore, it was in close proximity with residential buildings, schools and commercial centres. The Contractor had to take precautionary measures so that the construction operations would not damage the MTRC properties, the box culverts within the drainage reserve and other adjacent properties, and not to affect the occupants and users of nearby buildings, schools and public facilities, and also to comply with the restrictions imposed by MTRC.



