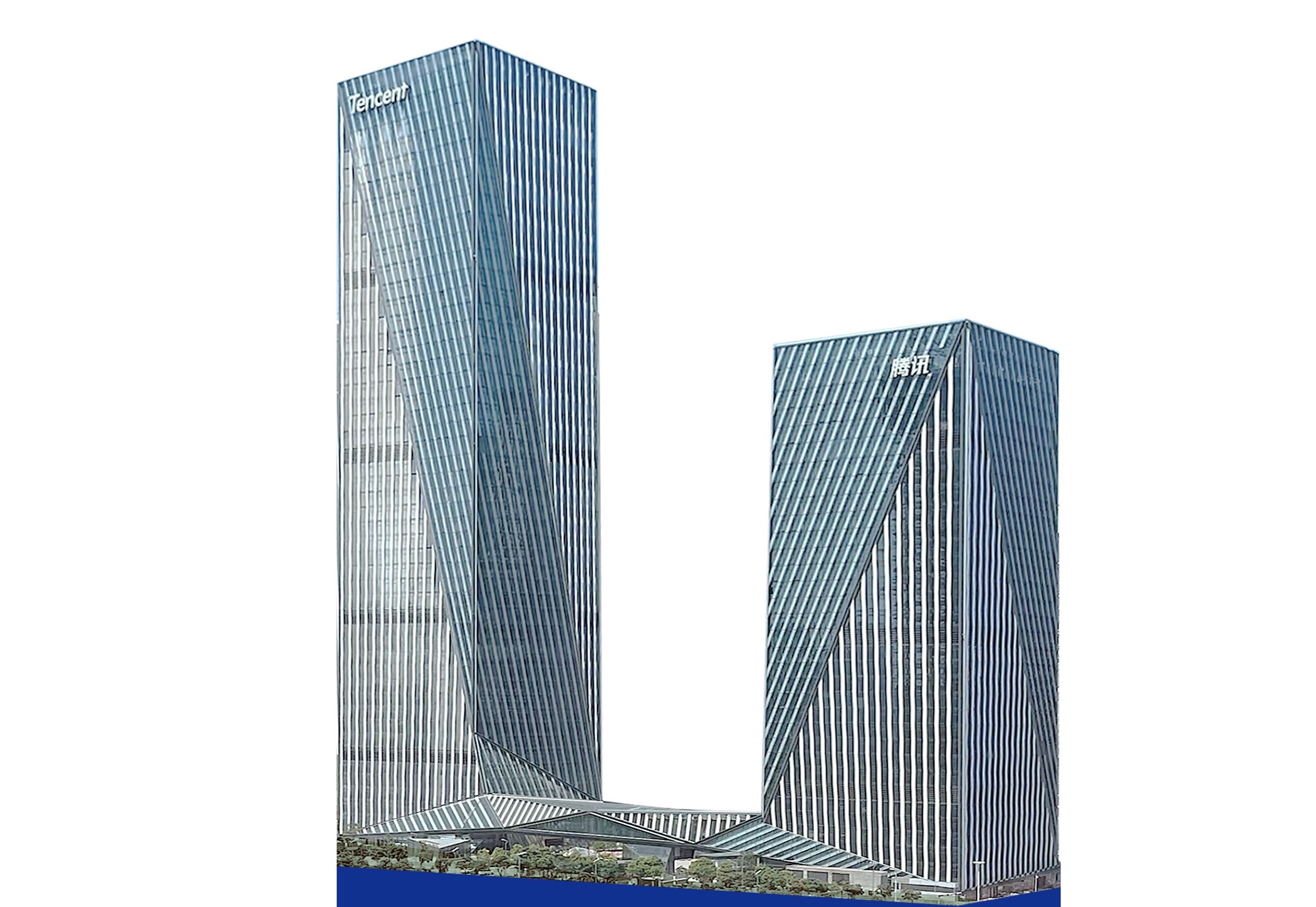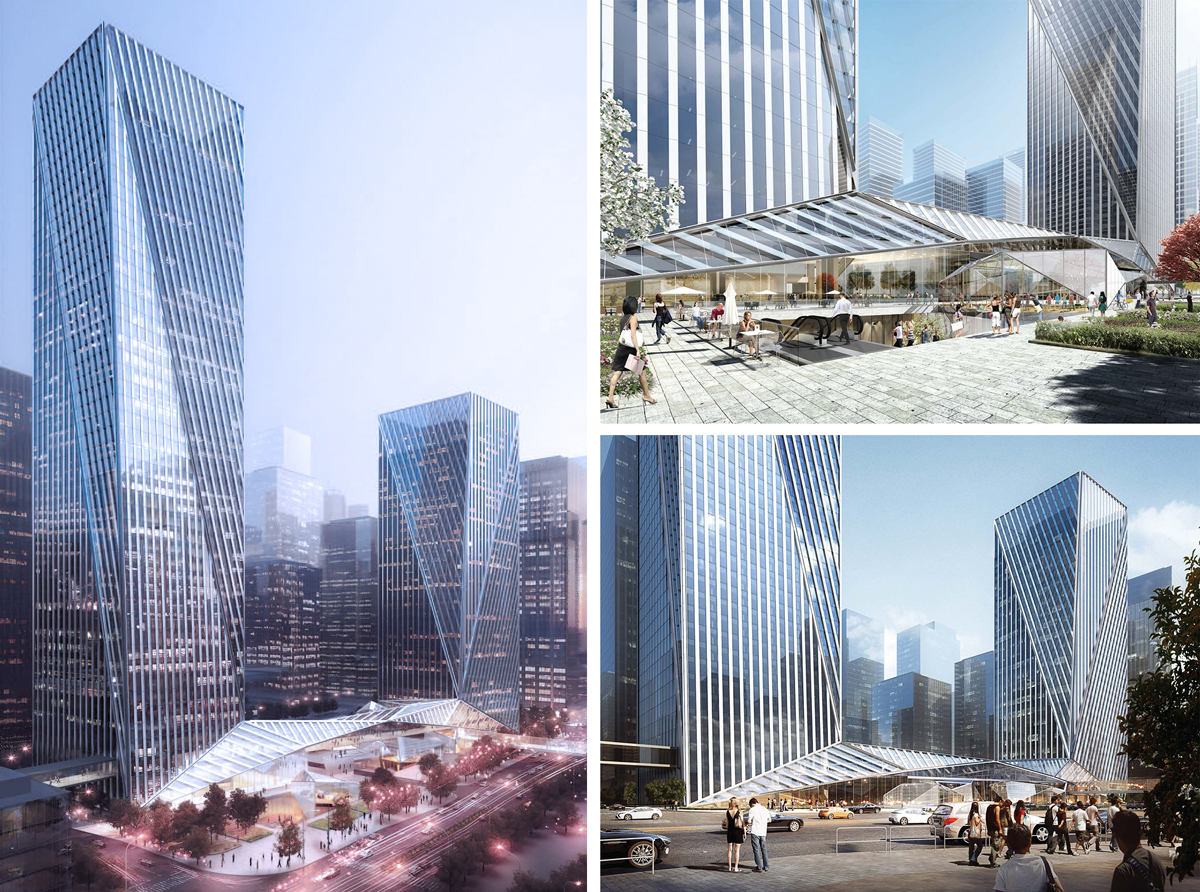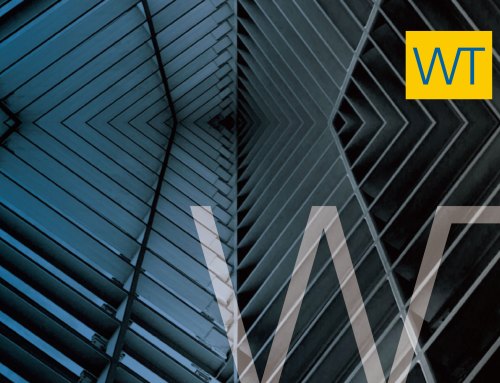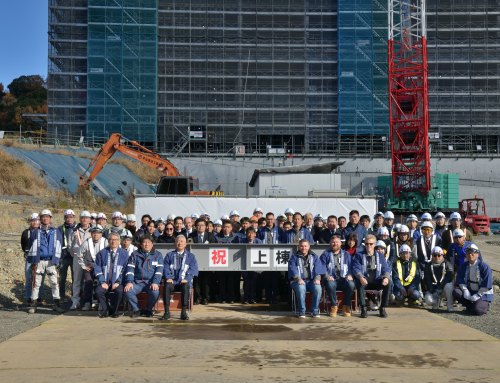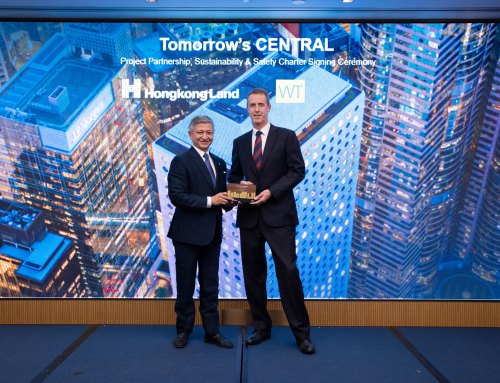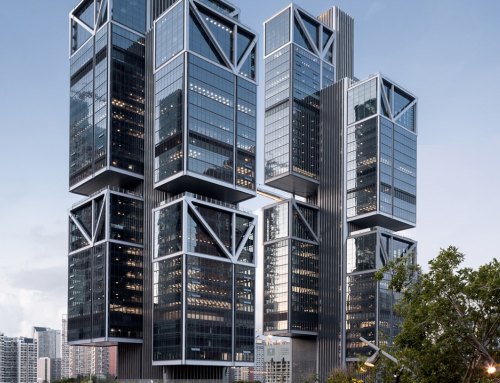The project involved Tencent’s newly constructed office building in Shenzhen, located in the Qianhai Guiwan area near the Qianhaiwan Station, which is a three-line interchange. The building spanned a total area of 286,000 square meters and featured two super-tall towers (155 meters and 230 meters in height), five independent commercial villas and a corridor, along with four underground levels. The two towers were connected by an aerial corridor on the third floor.
Designed by KPF Architects, the exterior of the office towers was inspired by a crystal design concept, showcasing a faceted glass curtain wall arranged in an orderly fashion.
Since 2016, WT China team provided comprehensive cost consulting services for this project, ensuring effective control over total investment, costs, and quantities. The internal finishes were completed, and some employees who had previously been in other office locations in Shenzhen began to move in, starting a new chapter in Qianhai.
The construction process involved a lengthy timeline from initiation to topping out, with adjustments to renovation plans due to unforeseen factors like the pandemic. This resulted in an increased volume of change reviews. The extended construction period led to significant fluctuations in material and labour costs, prompting claims related to management costs and material price increases in the main contracts. There were also changes in awarded suppliers.
Throughout this process, our team efficiently reviewed changes and claims, conducted economic analyses of project modifications, and promptly assessed their impact on cost control, effectively managing costs at every stage.
Tencent Qianhai Tower, Shenzhen
Location: Qianhai Cooperation Zone, Guiwan Area, Shenzhen
Building Area: 286,000 sqm
Service Duration: 2016-2024
Discover more WT projects in China.



