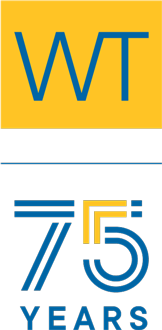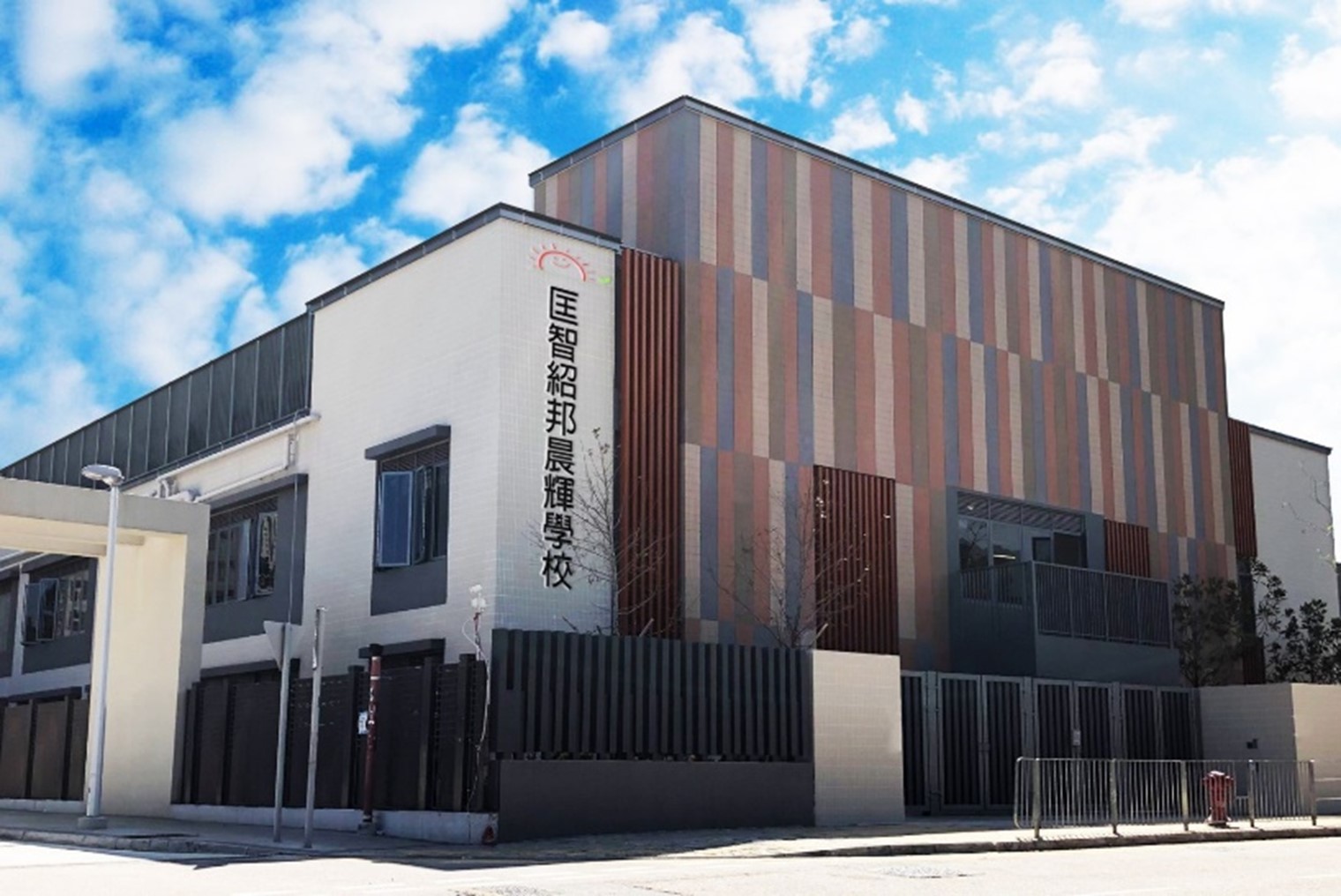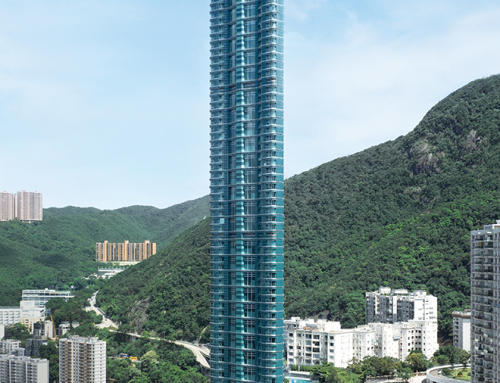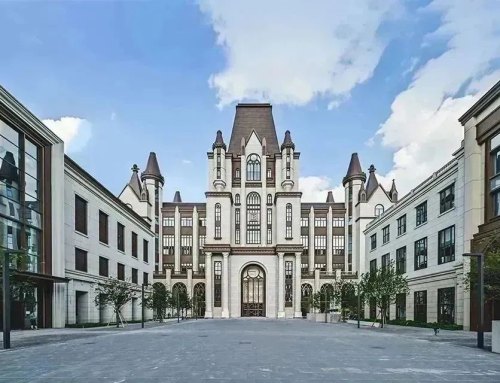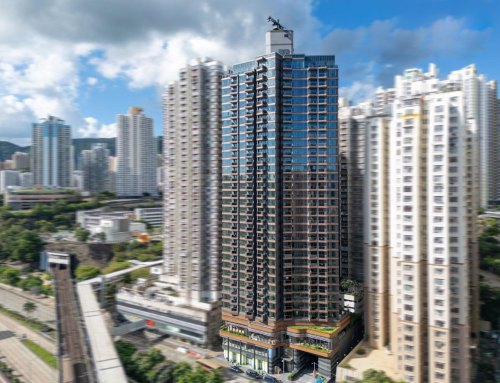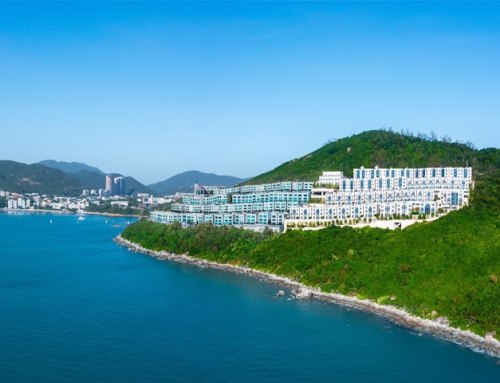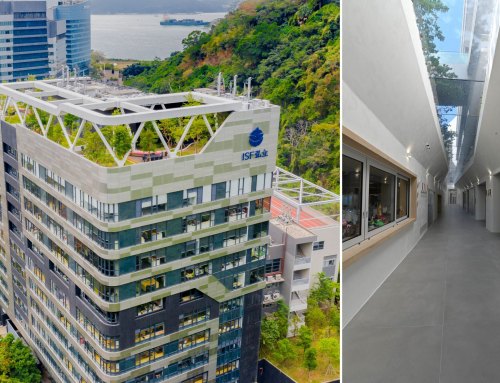Project Description
Client:
Architectural Services Department
Project Design:
P&T Architects & Engineers Ltd
WT provided full QS services from Q2 2016 for the construction of a special school in Tung Chung. The project was successfully completed in 2019 and involved foundation works, building services installation, lift installation, external works, and drainage across a site area of approx. 5,800 m².
The special school features a range of facilities, including 18 classrooms with a capacity for 198 students, 3 small-group teaching rooms, 7 special rooms, a physiotherapy room, an occupational therapy room, 5 speech therapy rooms, a library, 3 interview rooms, a student activity center, an assembly hall and other ancillary facilities. The project also included a 60-place boarding section designed to cater to children with diverse and multiple disabilities. The total construction floor area (CFA) of the project is approx. 7,600 m².
