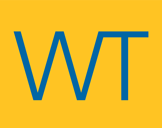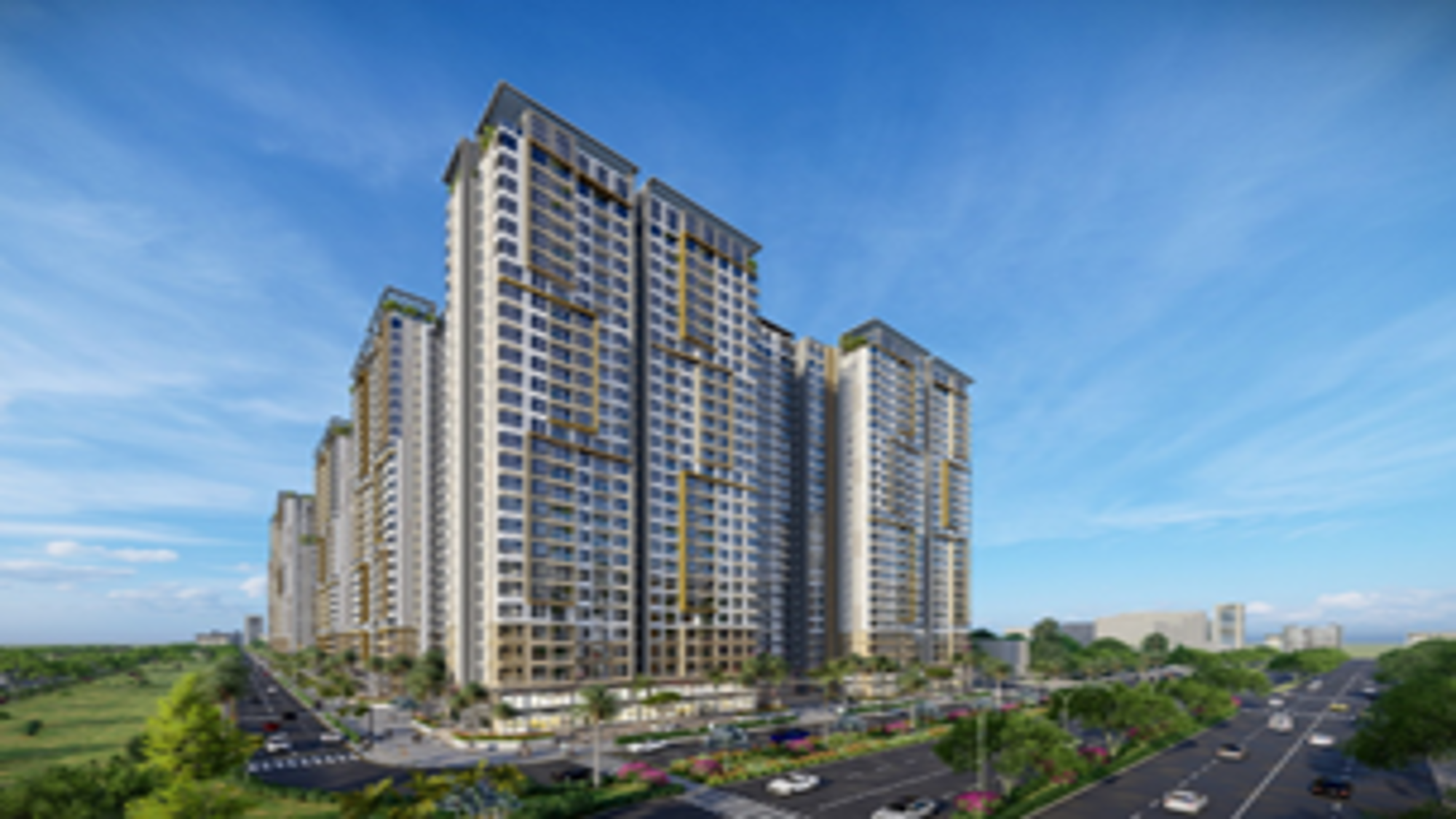Project Description
Client:
Masterise Homes
Project Value:
Confidential
Contractor:
Central
The Masterise Homes Zone B6 project has a site area of 37,111 m2 with two basement levels totalling 44,000m2 and overall GFA of 275,000 m2. Our scope includes structural, architectural and MEP packages. In addition, all external works, landscaping, and local infrastructure cost management services are being carried out by WT.
WT is carrying out the full QS service role and project completion is set for late 2023.



