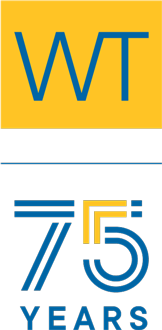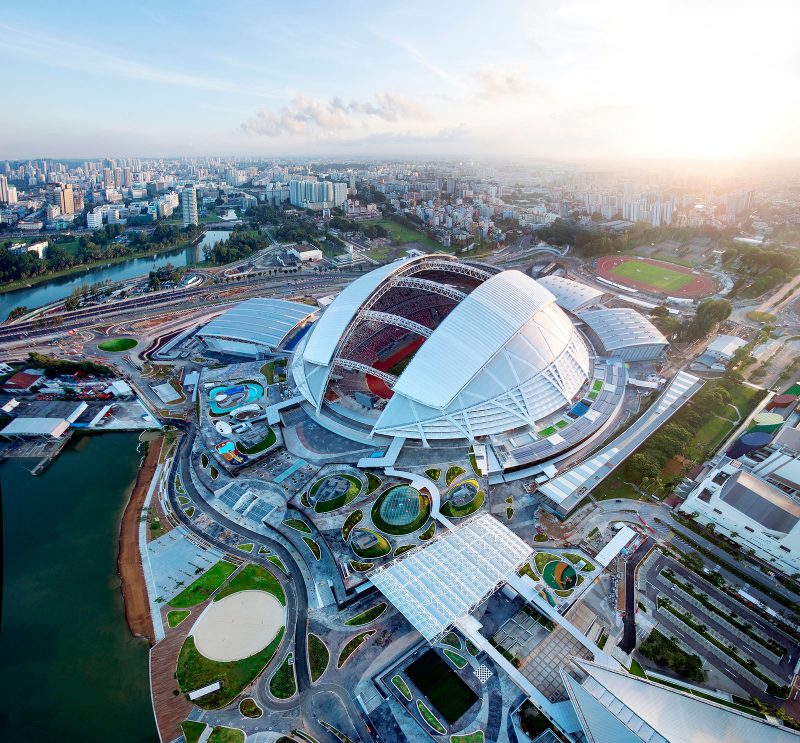Project Description
CLIENT:
Macquarie Infrastructure/John Laing Infrastructure
DESIGN:
HOK Sport Architecture
SERVICES:
Quantity Surveying & Cost Management
PROJECT DESCRIPTION:
WT provided Cost Planner & Bid Advisor services for this project in 2006. Completed in 2007, this hub has a GFA of 280,000m2 and comprises:
55,000-seat stadium with retractable roof and refurbished existing indoor stadium
3,000-seat multi-purpose Indoor arena, 6,000-seat aquatic & water leisure centre
Sports administration offices, sports information resources centre & museum
Sports medicine, sports science centre, commercial developments & MRT interface
Public realm & art, pedestrian links, waterfront promenade & watersports facility
Carparking & road infrastructure network
WT managed to reduce the cost between the original bid and BAFO, despite an increase to the scope of facilities and tender prices.



