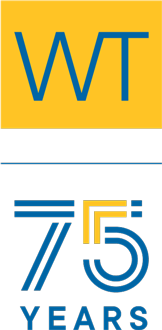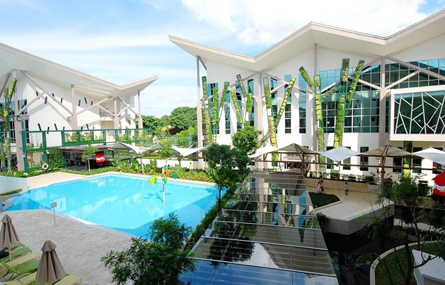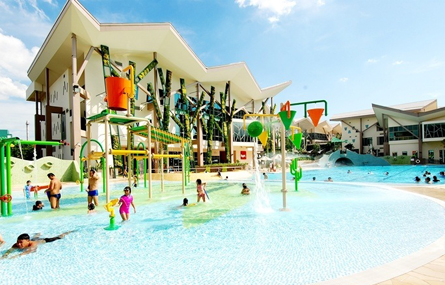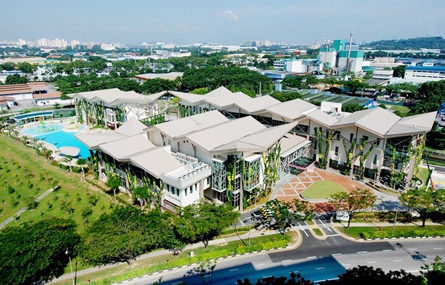Project Description
CLIENT:
SAFRA
DESIGN:
C168 Architects
SERVICES:
Quantity Surveying & Cost Management
PROJECT DESCRIPTION:
WT provided full Quantity Surveying services in 2006. Completed in 2008, SAFRA Jurong, ‘Playground at the Canopy’ has a GFA of 14,300 m² and comprises:
4-Storey building with child-friendly club’s restrooms, nursing rooms and furniture
Stroller and wheelchair friendly clubhouse with minimal sharp corners and non-slippery finish for child safety
Best-in-class 3-Storey indoor playground, first-of-its kind children gymnasium, Energy One gym with full IPPT facilities and children-focused swimming pools with interactive water elements
Established vendors in F&B and children services.





