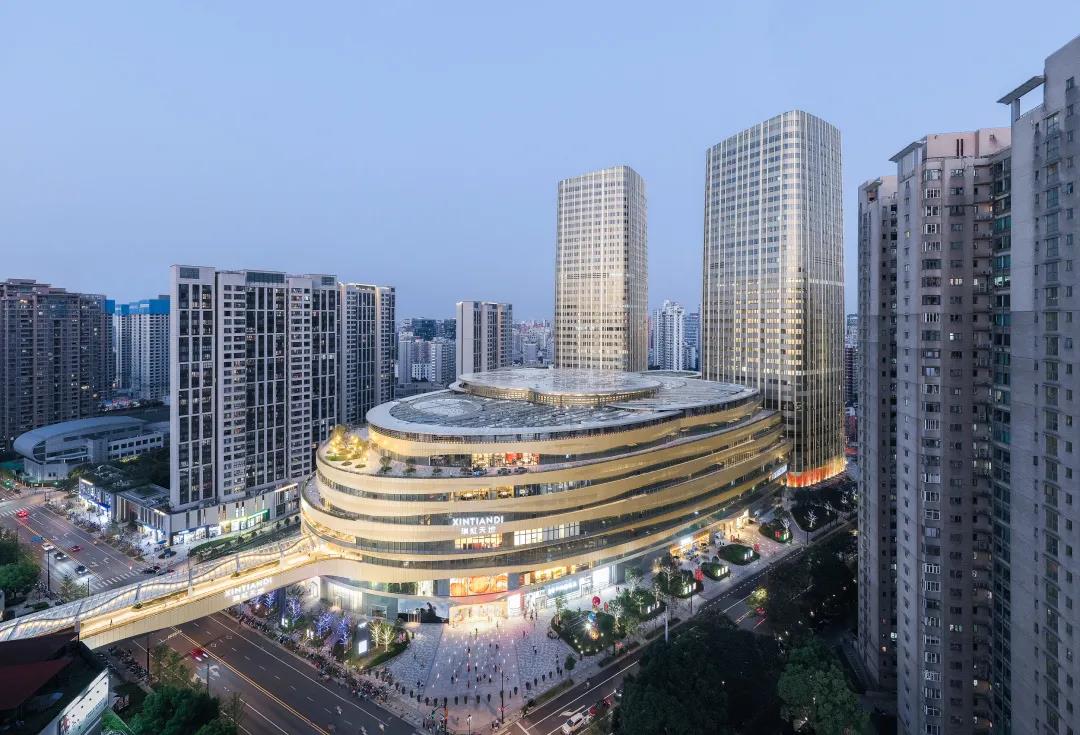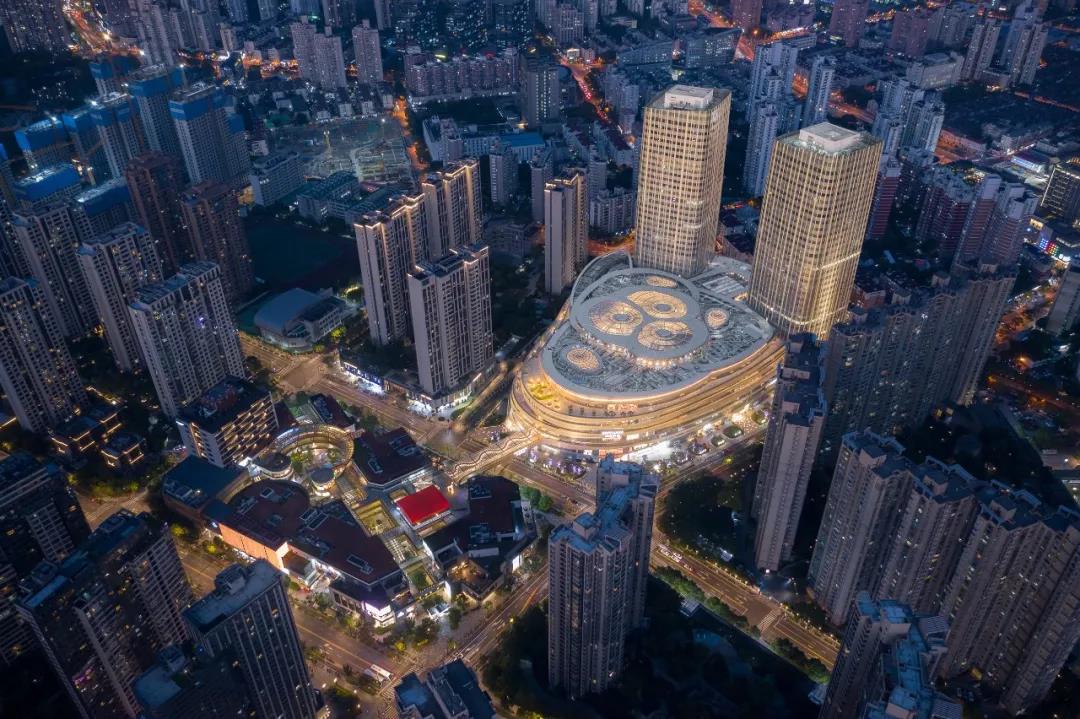Project Description
CLIENT:
Shui On Land
DESIGN:
ARQUITECTONICA
PROGRAMME:
2016-2021
SERVICES:
Quantity Surveying & Cost Management
PROJECT DESCRIPTION:
Hall of the Sun, located in Hongkou District of Shanghai, is a complex with a combination of commercial, office building, and transportation. It consists of two high-rise office towers 170m, a 7-story shopping mall and a four-story basement. In addition, there are two tunnels and a steel structure sky bridge connecting the surrounding buildings and the subway.This giant 180,000 sqm mall, not only has an over 5,000 square meters large skylight roof canopy, but also a three-story super atrium space.
PROJECT LEADER:
Wendy Cheung, Director




