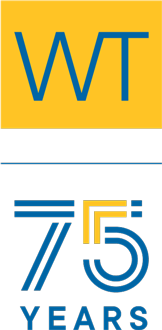Project Description
CLIENT:
OUB Limited
DESIGN:
Kenzo Tange Associates
SERVICES:
Quantity Surveying & Cost Management
PROJECT DESCRIPTION:
WT provided full Quantity Surveying services in 1982. Completed in 1986. With a GFA of 87,200m2, this integrated development comprises:
Large column-free spaces allowing smart, flexible and cost saving features for tenant’s business needs
Reinforced concrete composite slab with ribbed steel decking
Carpark, six floors of retail space and an underground link to Raffles Place MRT station
Tower clad by chemically treated aluminum alloy which changes colour along with the light it reflects



