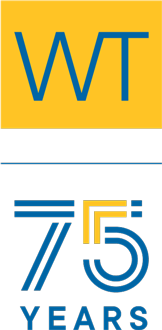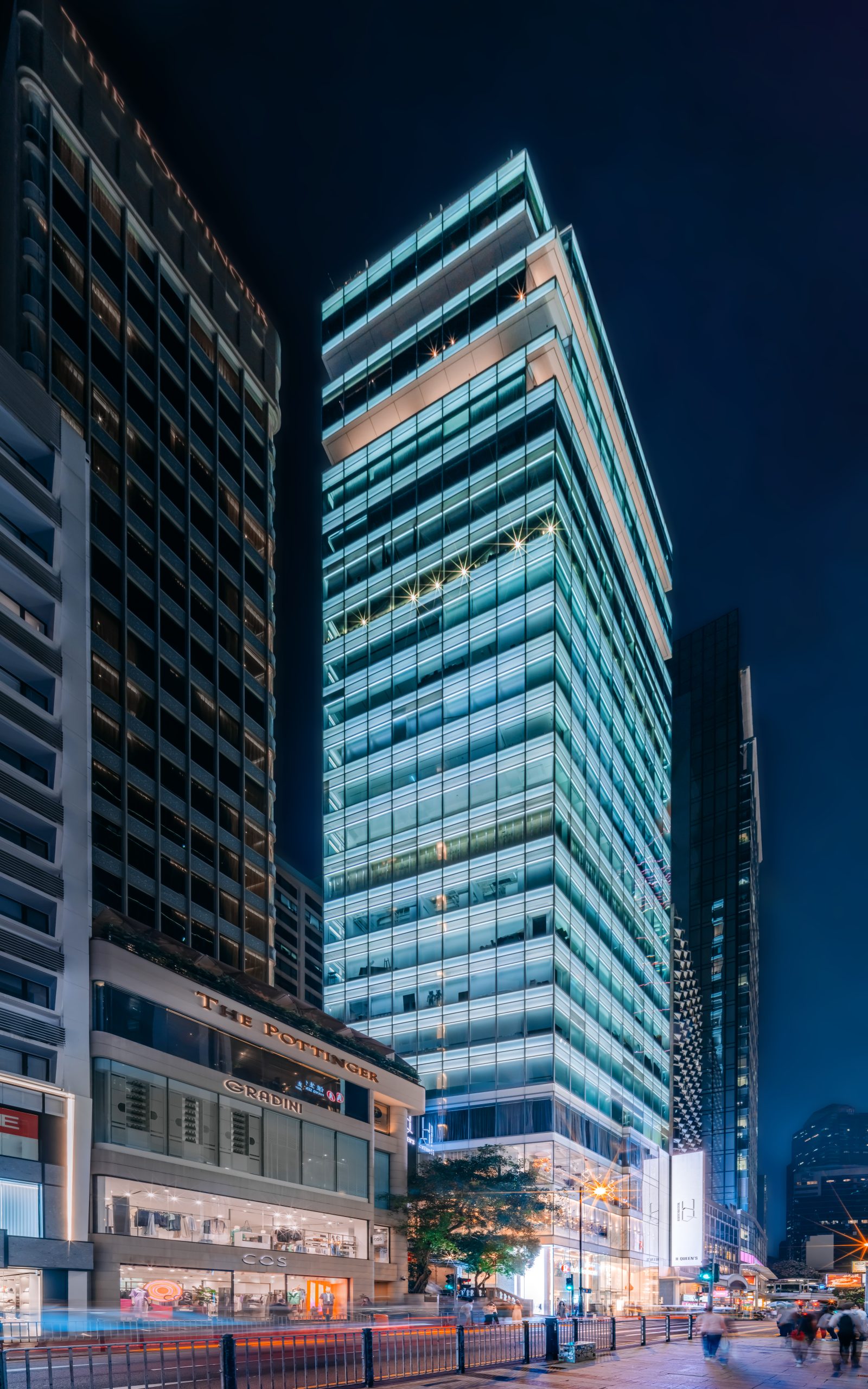Project Description
CLIENT:
Henderson Real Estate Agency Limited
DESIGN:
CL3
PROGRAMME:
2013-2017
SERVICES:
Quantity Surveying & Cost Management
PROJECT DESCRIPTION:
WT provided full QS services for the development at Central from 2013 to 2017. The project comprises a 25-storey commercial building which includes 19 retail floors and 6 F&B floors. The GFA is approximately 9,600sqm.
PROJECT LEADER:
Ringo Lui, Director



