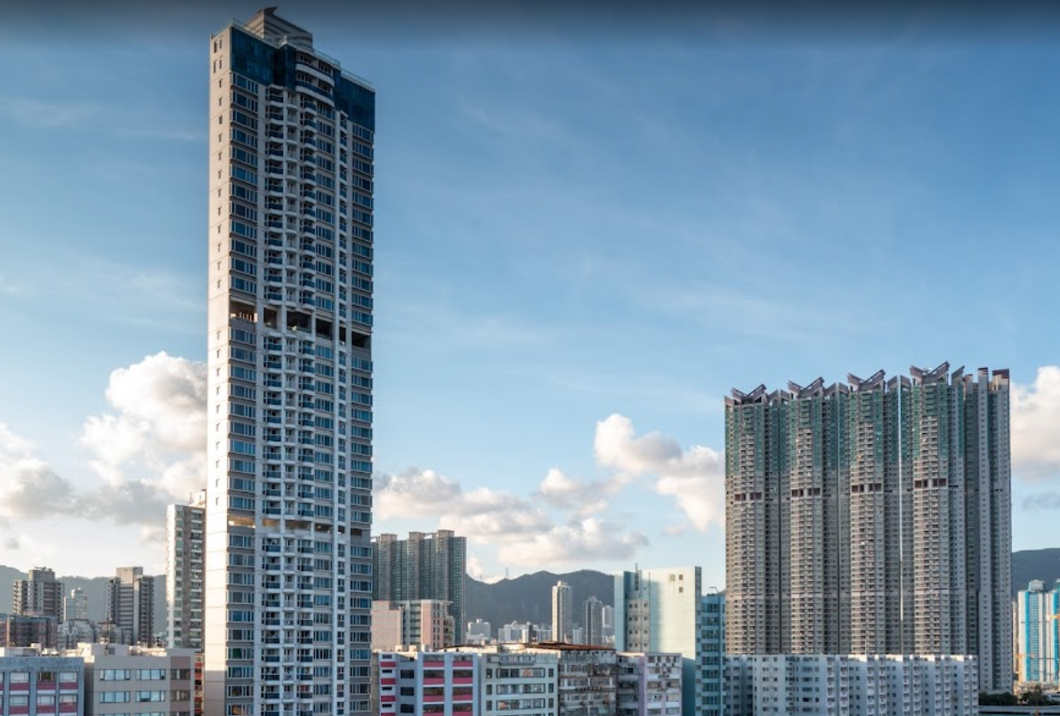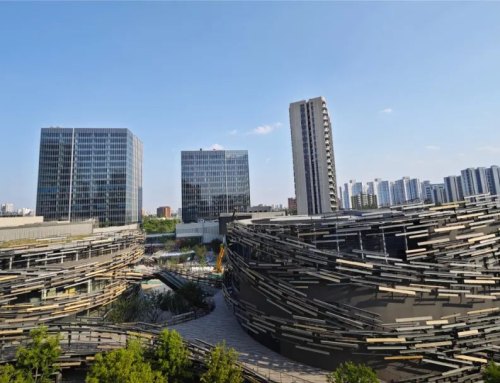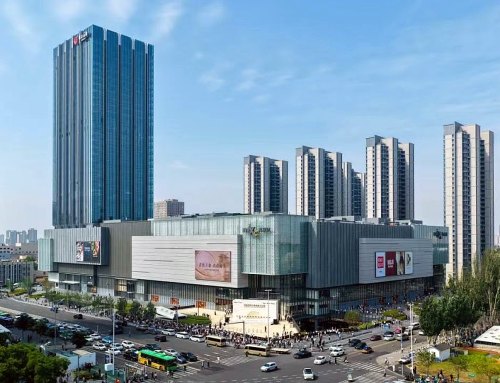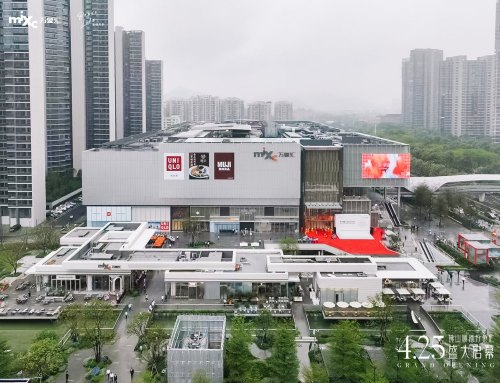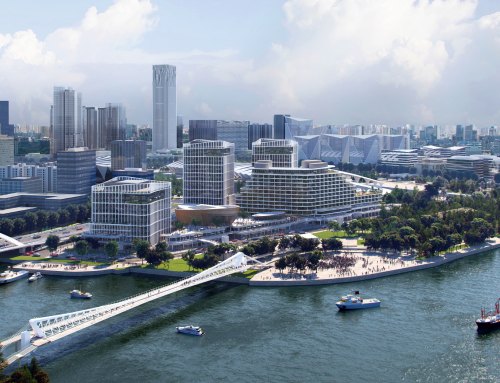Project Description
Client:
Kerry Properties
Project Design:
LWK & Partners (HK) Ltd
WT Partnership has been the Quantity Surveyor for the residential project – Bayview at To Kwa Wan.
The project developed by the Kerry Property comprises a 38-storey domestic tower on top of a 5-storey podium which accommodated retail stores, a residents’ clubhouse, indoor swimming pool, car park and podium roof skygarden.
As a harbor side residential tower embracing a full view of Hoi Sham Park, eastern Victoria Harbour and the Kai Tai Cruise Terminal, the Bayview has incorporated an oceanic theme in its design. Throughout the project, WT Partnership has been coordinating cost management of various design features that define the project, such as the three-dimensional undulating surfacing podium façades, curved elements in the entrance canopy and sky-garden ceiling, and concave and convex shapes on the apartment balconies. In order to achieve the seawave features throughout the façade, the project also deployed a cladding in the combination of GRC and aluminum.
Our cost consultants adopted an integrated approach in value management to maintain the architectural features and the Client’s budget. The Bayview project was completed in 2013.



