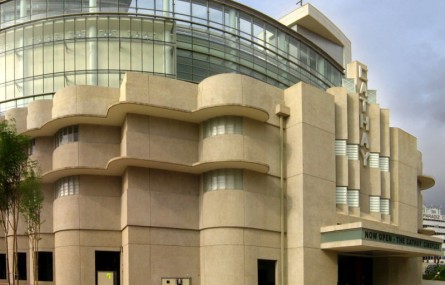Project Description
Client:
Cathay Properties
Project Value:
S$80 million
Project Design:
Tange Associates in association with RDC Architects Pte. Ltd
Contractor:
Kajima Construction
WTP was engaged to provide full Quantity Surveying in 2002.
Completed in 2006, The Cathay retains elements of the existing structure built in 1939, including its façade which is conserved as a national monument.
With a GFA of 17,000 m², this project comprises:
- 40-metre high curved glass facade, featuring an 8-storey shopping mall
- The Picture house; eight (8) art house cinemas fitted with 82 Poltona Faru Oscar seats
- 590 hall seats in the Grand Cathay which features elements of architectural design from the original Cathay Cinema
- A 9-storey residential tower with 76 units from levels 9 to 17 with a swimming pool, tennis court and a garden on the 9th floor




