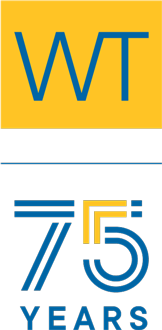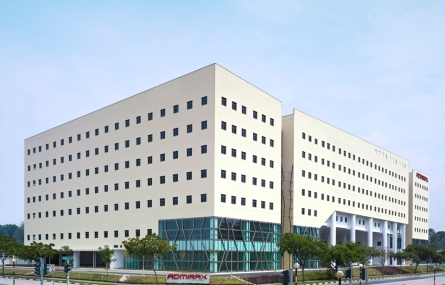Project Description
Client:
Ascendas
Project Value:
S$80 million
Project Design:
ADDP Architects
Contractor:
Nakano
WTP provided Quantity Surveying services in 2007.
Completed in 2009 with a GFA of 53,700m2, this 7-Storey hi-tech hub comprises:
- Quality work spaces with extensive amenities including food court, café, convenience store & ATM / AXS machines
- Specially designed for hi-tech light and clean industries plug-and-play environment to expedite business set-up & expansion
- Spacious foyers with lush landscaping and abundant sunlight and interactive spaces
- Open concept main lobby and central courtyard for exhibitions and events
- Floor plates range of 4,600m2 to 7,200m2 with 12 dock levelers and multi-storey carparks



