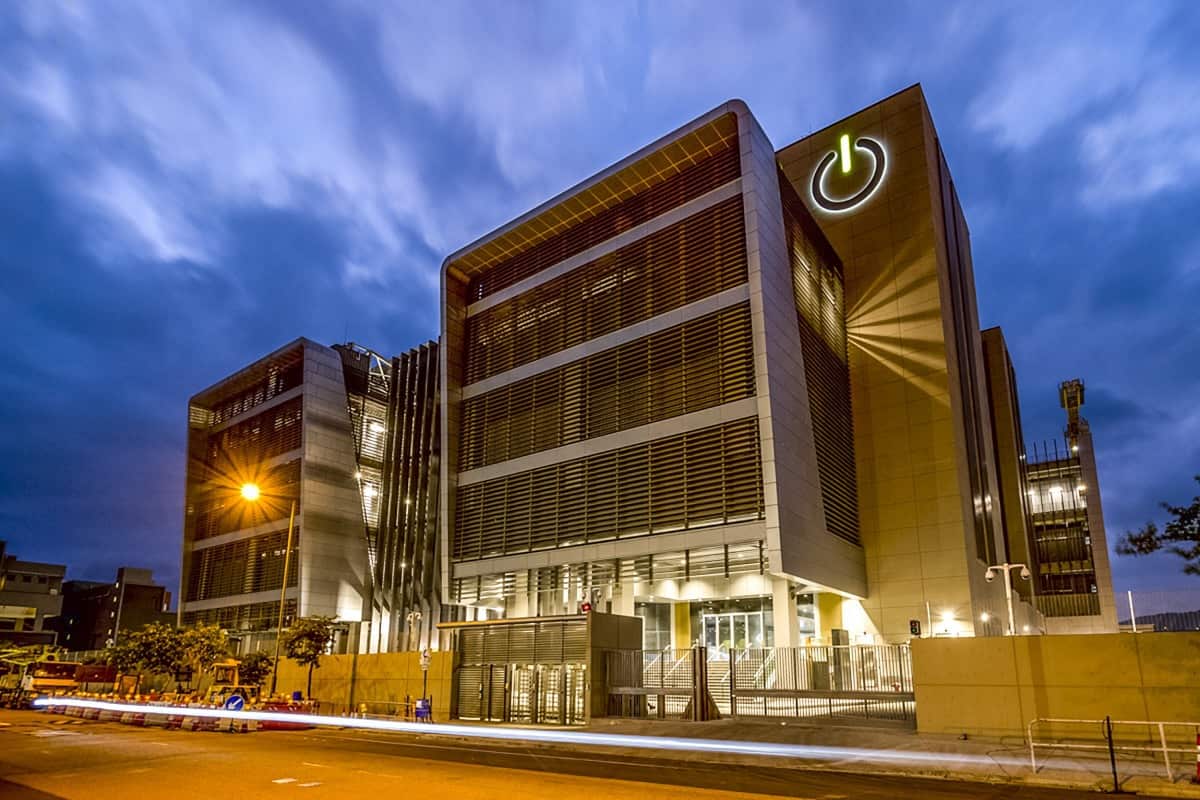Project Description
CLIENT:
Global Switch
ARCHITECTURE:
AWP Architects
SERVICES:
Quantity Surveying & Cost Management
PROJECT DESCRIPTION:
WT provided full quantity surveying services to Global Switch for their first data centre project in Hong Kong. The project is a new build project at TKO. The building has a maximum load of 58MW and a construction floor area of 55,000sqm.
The project is utilizing leading technology and in a first for Hong Kong the back up power provision will be provided by a Dynamic UPS or DRUPS arrangement. Another feature of this project is the use of containerized equipment housing that will be assembled off site before transportation and placement on steel structures.
The project faced a number of regulatory issues for it to achieve its power and space requirements. One issue was the reticulation of the building services and in particular the power to the technology suites under the raised floor. Due to the high power load requirements a 900mm high raised floor was required. The provision was outside the normal boundaries of BD and FSD for raised floors and significant fire engineering was required to gain approval from the Authorities.
PROJECT LEADER:
Mark Van Beers, Managing Director



