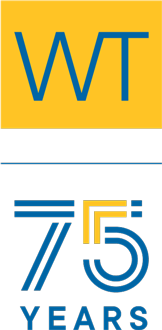Project Description
Client:
Hong Kong Housing Authority
Project Design:
Hong Kong Housing Authority
WT provided full QS services in Q1 2015 and the project was completed in Q2 2019. It consists of:
Site 3: Two blocks of Public Rental Housing flats of site-specific design and with 34 and 41 floors individually, retail facilities at ground level, ancillary carpark, a long-span footbridge with ancillary shuttle lifts and staircases for connection to the North West Kowloon Reclamation.
Site 6: Across the West Kowloon Highway and Lin Cheung Road, a public open space spanning approx. 3,800 m², government office space at I/F of Block 2 spanning approx. 1,500 m², an estate management office at the ground floor of Block 1 and an estate management office at the ground floor of Block 3.
Site 5: Five blocks of Home Ownership Scheme flats of site-specific design and with 38 to 41 floors individually, ancillary open and covered carpark in a single-storey block which is half-sunken into the ground, an estate management office and kindergarten at the ground floor of Block 3.
Total GFA: 211,400 m² approx.





