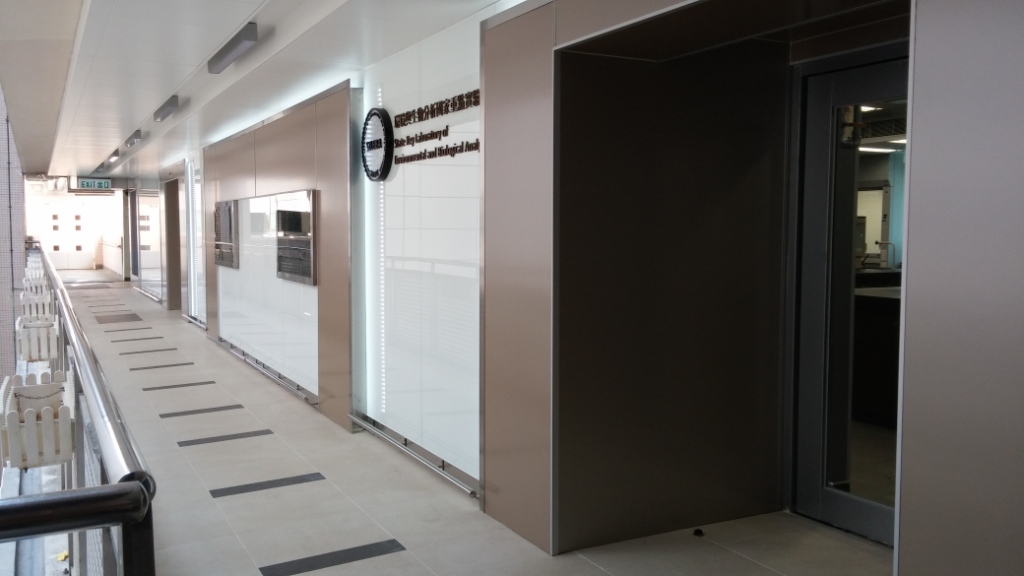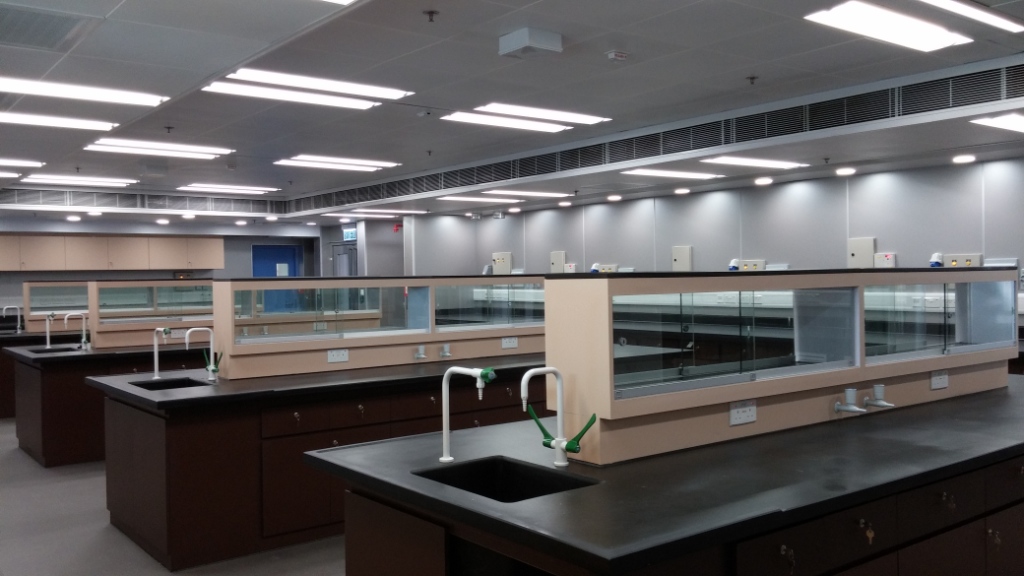Project Description
Client:
Hong Kong Baptist University
Construction Floor Area:
400m²
Project Design:
Architect: Tam & Philip So & Associates Ltd.
Structural Engineer: Canwest Consultants Ltd.
M&E Engineer: Parsons Brinckerhoff (Asia) Ltd.
Contractor: Yau Lee Construction Company Limited
Description:
WTP was engaged to provide full quantity surveying services for the renovation works of existing laboratories of a State Key Lab and associated office at Level 9 of the OEN Hall Building (West Wing). The refurbishment project had a construction floor area of 400m² and was completed in October 2014.
Project Features:
The project included demolition works, architectural fitting-out works, building services works, supply and installation of laboratory benches, fume cupboard systems, fittings, fixtures, equipment and loose furniture for the State Key Lab, office and corridor outside.
Key Issues:
The project comprised building works, building services works and laboratory furniture and equipment installation fulfilling the requirements of the State Key Lab.




