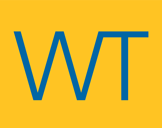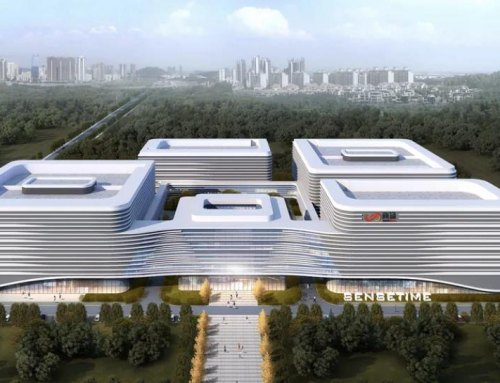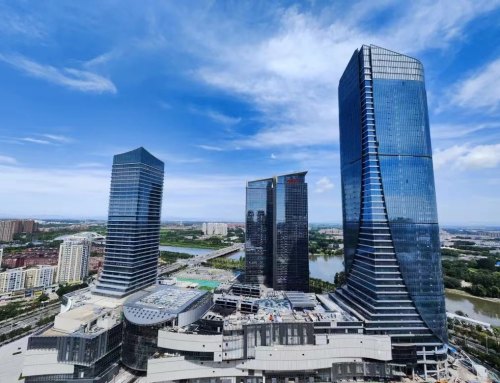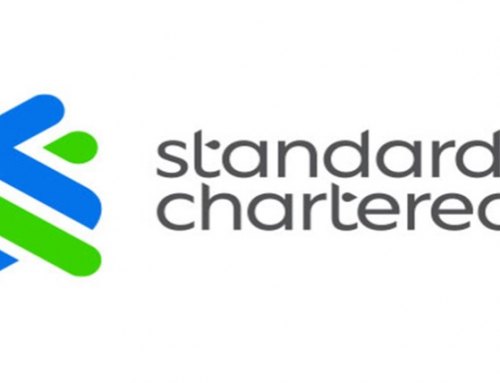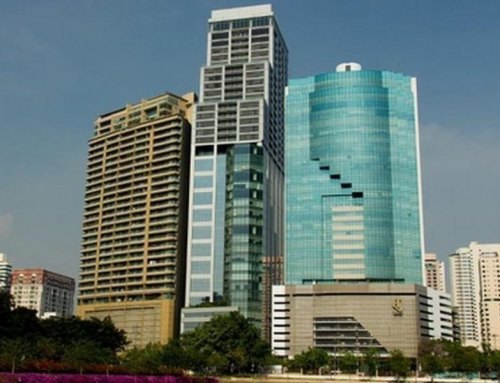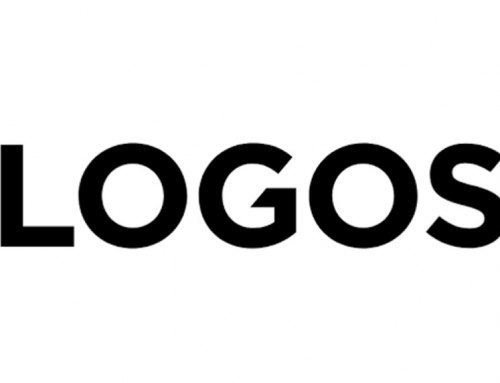Project Description
Client:
Hong Kong Land
Project Value:
S$215 million
Project Design:
KPF/LPT
Contractor:
Gammon
In 1997 WT Partnership were engaged to provide quantity surveying services for the One Raffles Link project which was completed in 2001.
One Raffles Link is Hong Kong Land’s first Grade A commercial development in Singapore. The seven storeys office building is purpose built for leading financial services tenants, with probably the largest bespoke office floor plate in Asia (typically 48,384 sq. ft net and virtually column-free).
Created by world-renowned New York architects Kohn Pedersen Fox, One Raffles Link is a modern office building that is both functional and aesthetic.
The building is fully let with tenants include Citibank, Credit Suisse Group, Goldman Sachs and VISA International. The development also has the first underground tunnel retail component, named City Link Mall connecting to City Hall MRT station and to the existing Suntex City.
The project comprises:
- Gross floor area: 331,000 sq. ft (gfa)/ 262,250 sq. ft (net) Building height: 134.15 ft.
- Typical floor plate: gross area 53,823 sq. ft (5,000 sq. m)
- Ceiling height: 9.08 ft – 9.9 ft (2.75m – 3.0m)
- Virtually column free floor plates
- Diverse M&E systems
