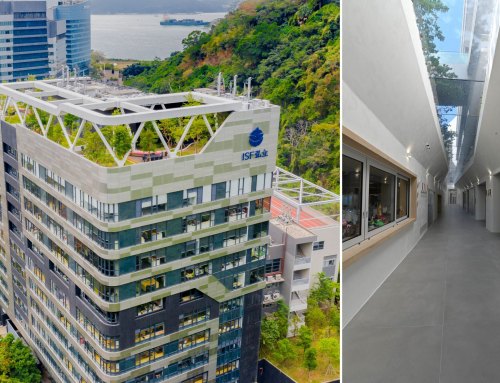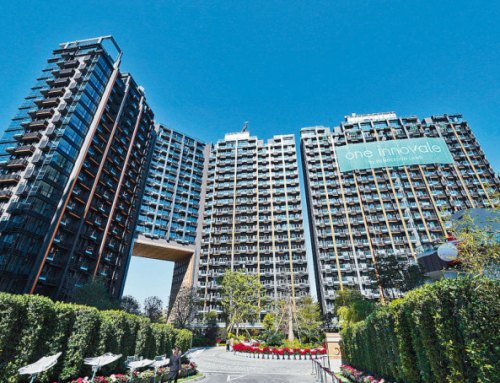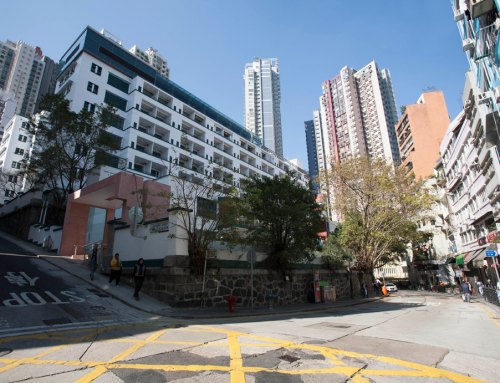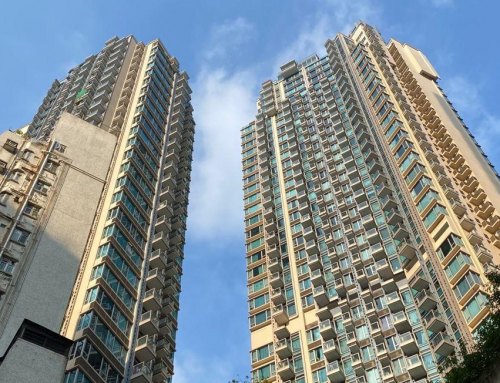Project Description
Client:
Wheelock Properties (Hong Kong) Limited
Project Design:
Architect: LWK & Partners (HK) Limited
Structural Engineer: JMK Consulting Engineers Limited
M&E Engineer: Kinetic Consultants Limited
Contractor: Wing Sum Construction & Engineering Company Ltd.
Description:
WTP was engaged to provide full quantity surveying services for the construction of 43-storey high residential development (including 38 storeys of residential floor sitting on 5 storeys of podium). The podium consists of main entrance lobby, carparks, E&M rooms and clubhouse. The project had a construction floor area of 14,550m² and was completed in May 2014.
Project Features:
The project included ground investigation works, demolition & hoarding works, foundation, substructure, superstructure, interior fitting-out works, supply and installation of fittings, fixtures, equipment and loose furniture for main entrance lobby, carpark lift lobbies, landscape garden and clubhouse.
Key Issues:
Lexington Hill provides 2-bedroom to 4-bedroom flat units which suit different homebuyers’ needs. The typical design residences range from 593 to 752 sq.ft. Special units and flat roof units measure from 571 to 2,295 sq.ft.









