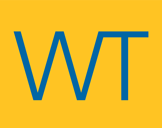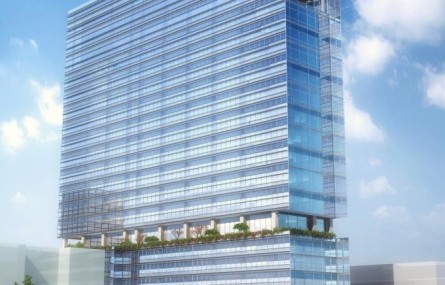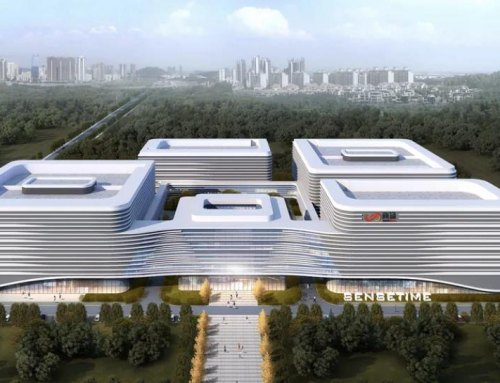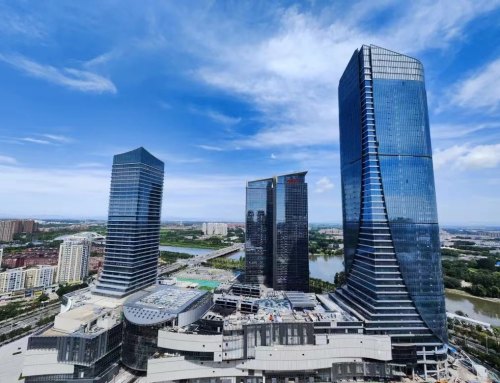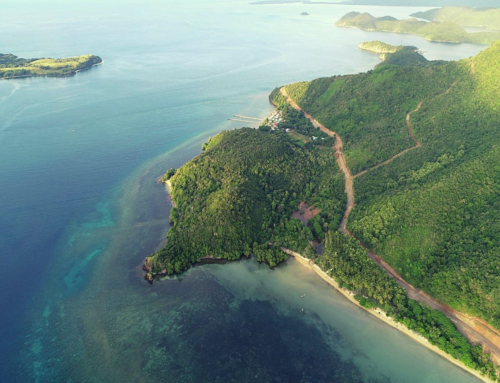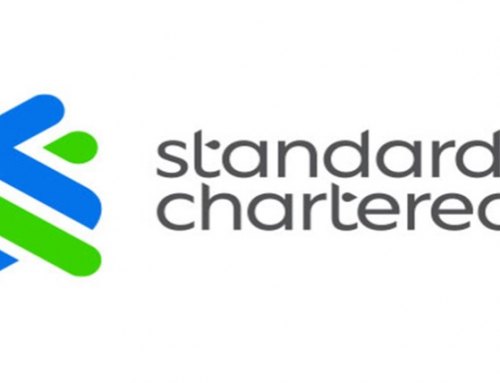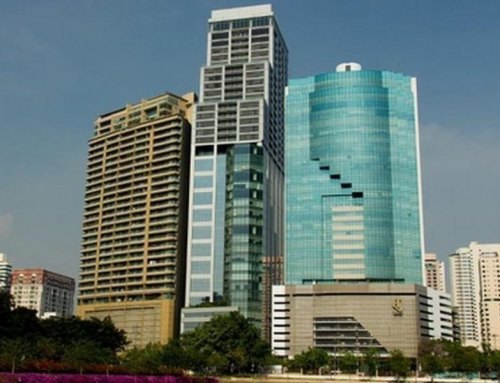Project Description
Client:
PT Tripura Indah Persada
Project Design:
PTI Architects
WTP provided services for this commercial office tower situated in Kebon Sirih, Central Jakarta in 2014.
Details are as follows :
- 14 floors above ground office : 15,860 m2
- Above ground multi level parking : 3,469 m2
- 3 basements : 6,192 m2
- Total GFA : 25,521 m2
