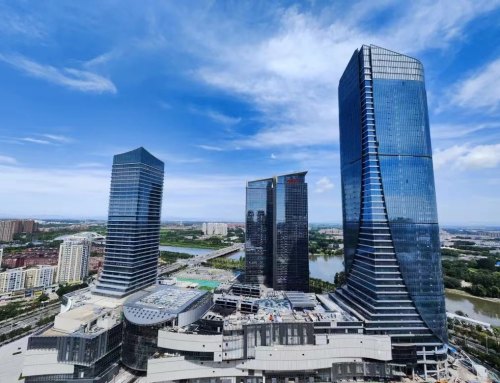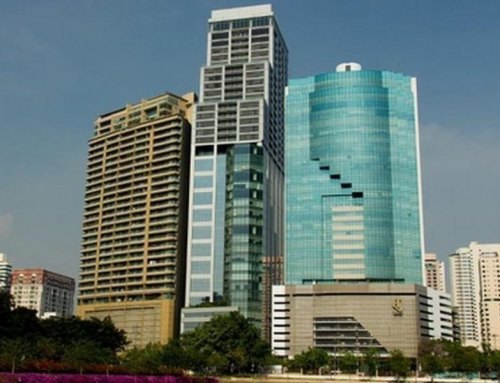Project Description
Client:
Ikano Pte Ltd
Project Value:
S$52 million
Project Design:
TJA/DSA Architects
Contractor:
Poh Lian Construction Pte Ltd
WTP provided full Quantity Surveying services in 2006 for this project and was also appointed for IKEA’s other 2 projects [Courts & Giant].
Completed within 10 months in 2007, this project, with a GFA of 35,547 m2, comprises:
- Showroom & 500 seat restaurant
- 1160 car parking lots
- Ancillary office
Design elements implemented to maximise buildability and reduce programme included;
- Precast structural frame, precast columns, beams and hollow core slabs
- Prefabricated steel columns and girders to support the metal roof
- Aluminum cladding, glass curtain wall, prefabricated corrugated railing and perforated steel staircases









