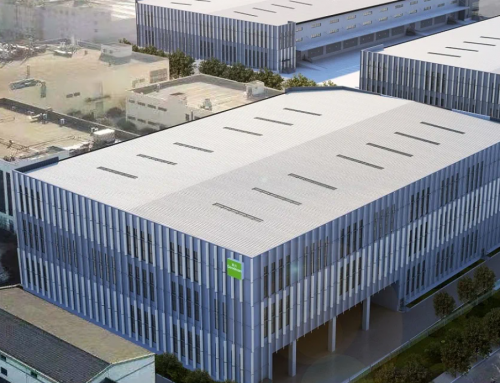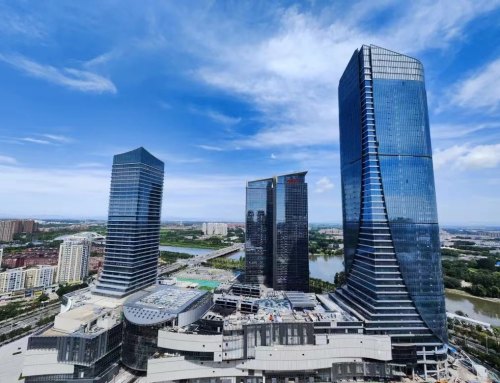Project Description
Client:
ARIET
Project Value:
S$43M
Project Design:
Point Architects
Contractor:
Gammon Pte Ltd
WTP provided full Quantity Surveying services in 2006 for Giant Hypermart Distribution Centre.
Completed in 2007, Giant Hypermart Distribution Centre has a GFA 34,172 m2 and comprises:
- 800 sheltered car parking lots at grade
- Retail and Warehouse from the 1st to 3rd storey
- Office at the 4th storey
- Aluminum cladding and glass curtain wall
The following elements also reduce the construction time and creates a neater site environment:
- Conventional reinforced concrete frame comprising beams and post tension slabs with drop panel
- Structural steel roof trusses to support the metal roof








